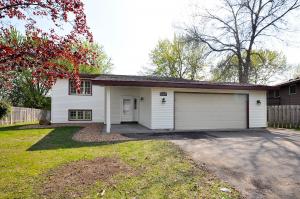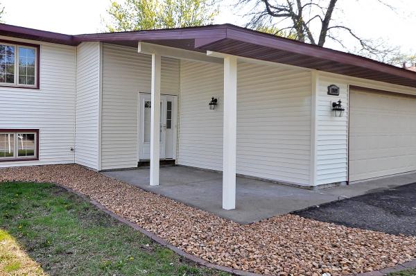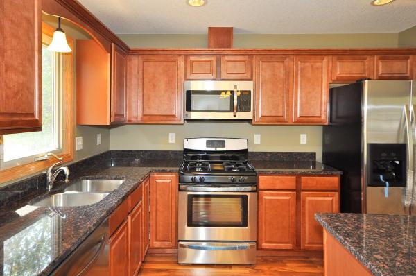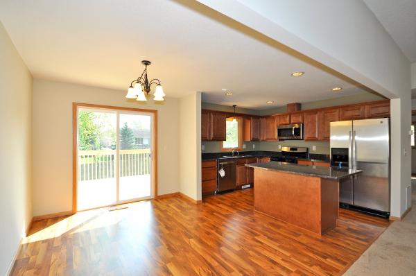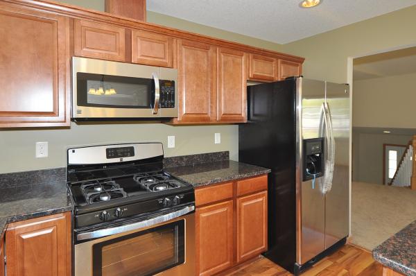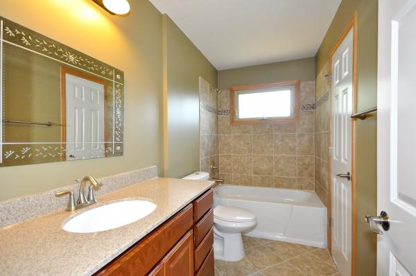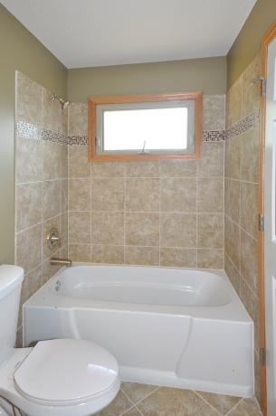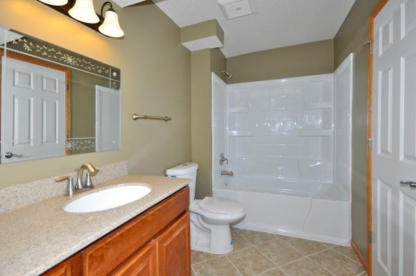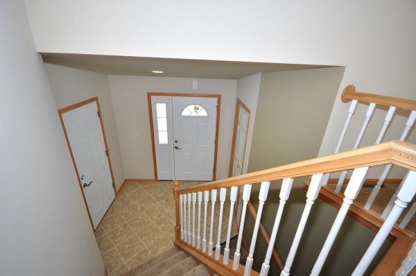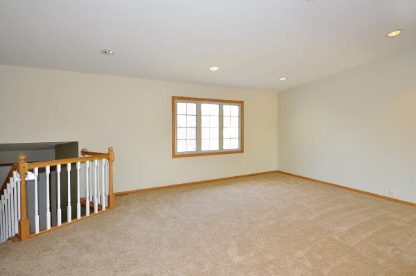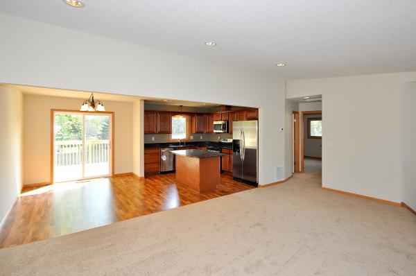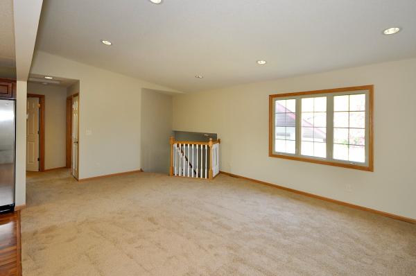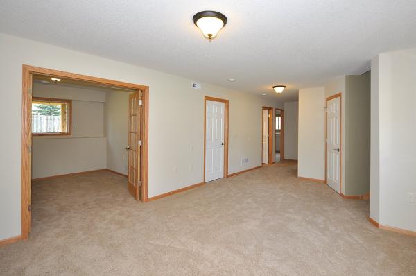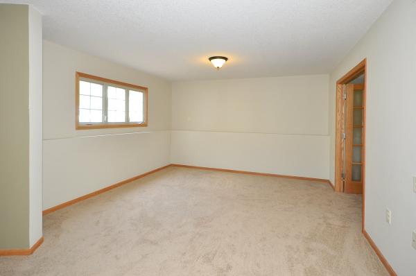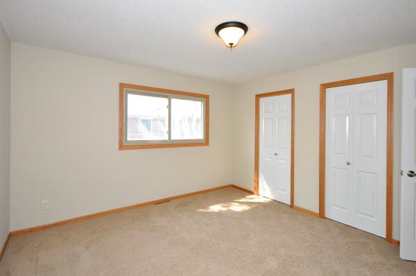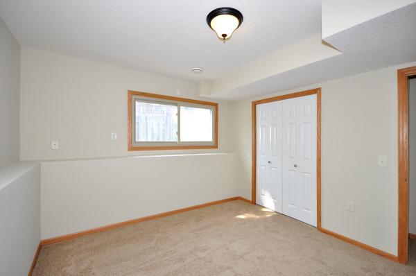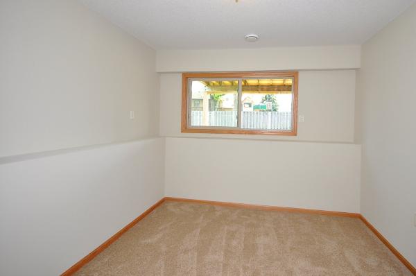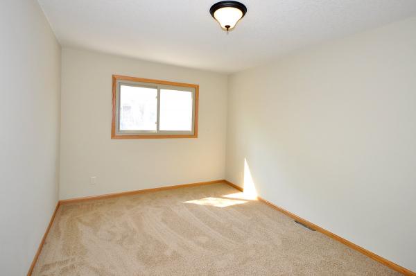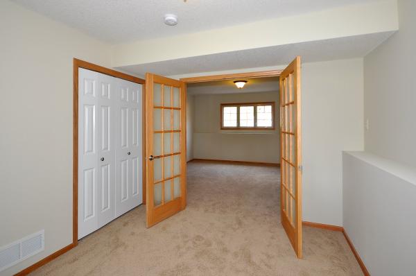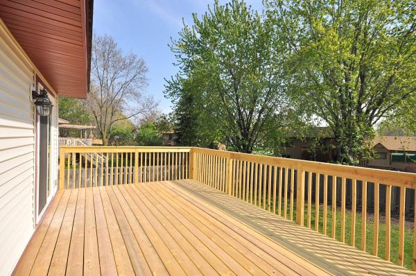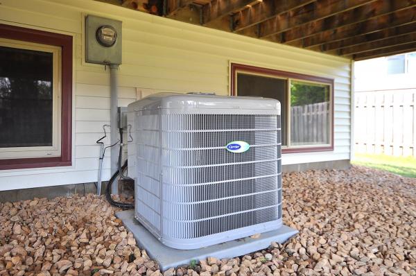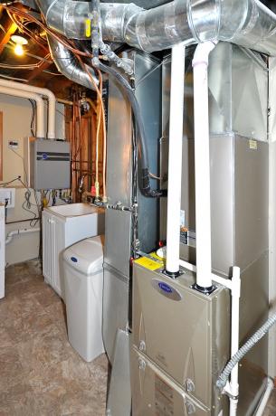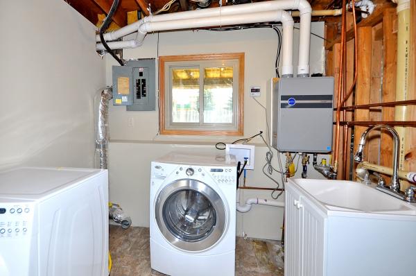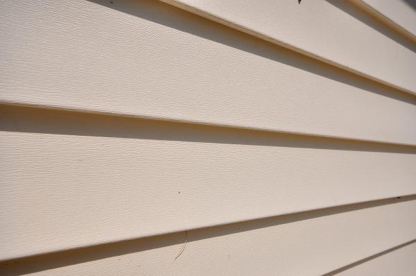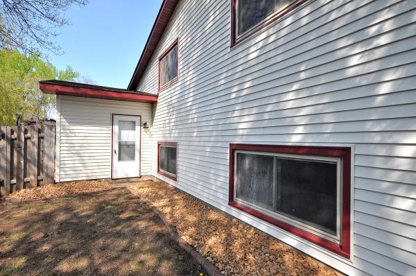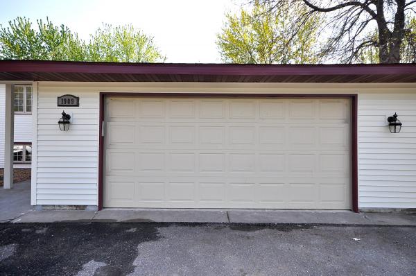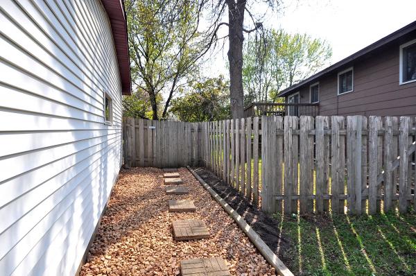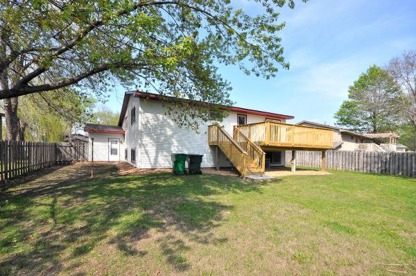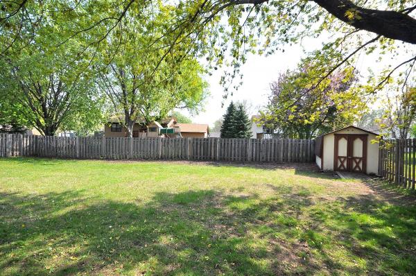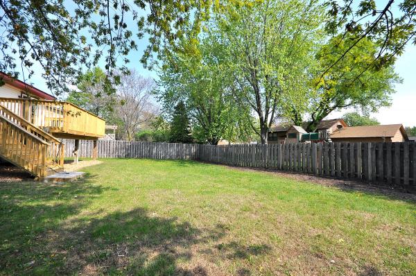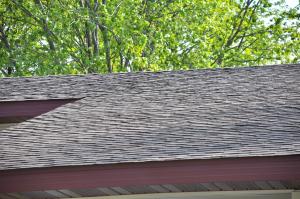1909 Meadowwood Court S, Brooklyn Park, Minnesota 55444
Interested in
this property?
Click the links below to
get more information.
- Main Features
- General Features
- Building Features
- Room Features
- Property Features
- Property Full Details
- List price:
- $169,000.00
- List Number:
- 150112061611
- Property Type:
- Residential - Single Family
- Bedrooms:
- 5
- Full Bathrooms:
- 2
- Total Bath:
- 2
- Total Garage:
- 2
- Status:
- Sold
- Sold price:
- 169900
Listing Description
| City funded NSP Program. Remodeled top to bottom, Everything new -Roof, Siding, Furnace, A/C, water heater, kitchen, baths, floors, doors, carpet, appliances..Energy efficient, green labels. Pls email abadewas@yahoo.com for offers and questions. | |
-
Tax Year
2012
-
Tax Amount
$2,695.00
-
Acres
0.19
-
Foreclosure Status
No
-
Homestead
Yes
-
Potential Short Sale
No
-
Year Built
1979
-
County
Hennepin
-
Appliances
- Range *
- Dishwasher *
- Dryer *
- Water Softener-Owned *
- Refrigerator *
- Disposal *
- Microwave *
- Washer *
- Exhaust Fan/Hood *
- Tankless Water Heater *
- Stainless Appliances *
- All Appliances are Energy Efficient *
- Tank Water Heater *
-
Air Conditioning
- Central
- Double Stage Air Condition *
-
Heating
- Forced Air
- High Fuel Efficient Furnace *
- Double Stage Furnace *
-
Garage Stalls
2
-
Roof
- Asphalt Shingles *
-
Style
(SF) Split Entry (Bi-Level)
-
Fuel
- Natural Gas
-
Basement
- Finished (Livable)
- Daylight/Lookout Windows
-
Exterior
- Stucco
- Brick/Stone *
- Metal/Vinyl *
-
Construction Status
Previously Owned
-
Unit Amenities
- Kitchen Window
- Pop Corn Ceiling
- Windows
- Pop Corn Ceiling
- Deck *
- Knocked Down Ceiling *
- Knocked Down Ceiling *
- Paint *
- Doors *
- Door Locks / Keys *
- Trims *
- Ceramic Tiles on Entrance *
- Entrance Doors *
- Insulation *
- Insulation upgrade *
- Upgrade Electrical Wiring to Code *
- Upgrade Electrical Wiring *
- Electrical Features *
- Energy Efficient Electrical Features *
- Recessed Lights *
- Energy Efficient Recessed Lights *
- Energy Efficient Recessed Lights in Living Room *
- Vinyl Tiles in Laundry Room *
- Carpets *
- House Number *
- Closets *
- Closets Doors *
- Closet Door Handles *
- Remodelled Top to Bottom *
-
Bedroom 1 Level
Upper
-
Bedroom 1 Dimensions
15X10
-
Bedroom 2 Level
Upper
-
Bedroom 2 Dimensions
13X13
-
Bedroom 3 Level
Lower
-
Bedroom 3 Dimensions
11X10
-
Bedroom 4 Level
Lower
-
Bedroom 4 Dimensions
12X10
-
Extra Room 1 Level
Lower
-
Extra Room 1 Dimensions
11X11
-
Extra Room 1 Description
Bedroom
-
Extra Room 2 Level
Lower
-
Extra Room 2 Dimensions
12X9
-
Extra Room 2 Description
Laundry
-
Family Room Level
Upper
-
Family Room Dimensions
15X13
-
Family Room Description
- Basement
-
Dining Room Level
Upper
-
Dining Room Dimensions
12X9
-
Dining Room Description
- Kitchen/Dining Room
- Living/Dining Room Open Plan *
- Laminate Flooring *
-
Kitchen Level
Upper
-
Kitchen Dimensions
12X10
-
Living Room Level
Upper
-
Living Room Dimensions
20X14
-
Bathroom Description
- Full Master
- Master Walk Thru
- Walk Thru
- Full Basement *
- Ceramic Tile Flooring *
- Bath Tubs *
- Shower *
- Toilets *
- Water Efficient Toilets *
- Water Efficient Bath Faucets *
- Motion Detector Bath Fans - Vented out *
-
Lot Description
- Irregular Lot
-
Parking Description
- Attached Garage
- Driveway-Asphalt
- Garage Door Opener *
- Garage Door *
- Remote Garage Opener *
- Keyless Entry Pad *
-
Sewer
- City Sewer-Connected
-
Water
- City Water-Connected
-
Road Frontage
City

