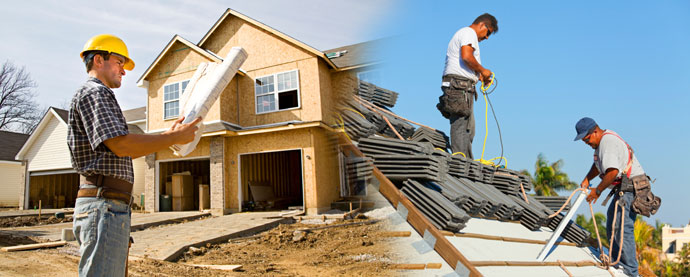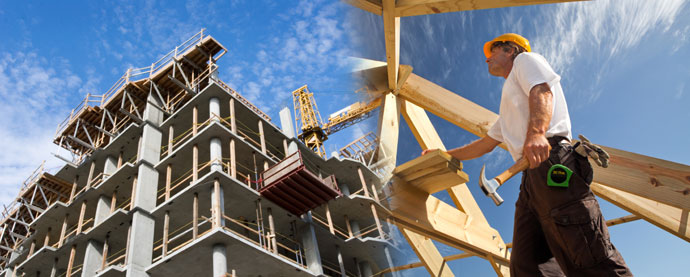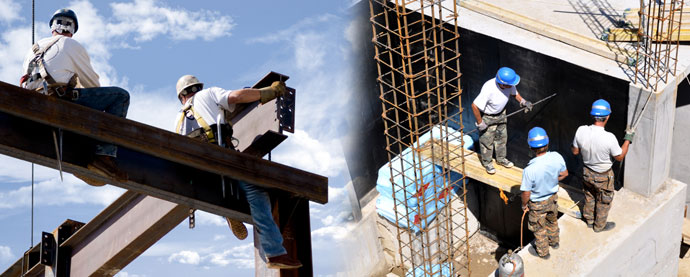Before & After Construction Compare Report
Email & Print| 8109 Lad Parkway , Brooklyn Park, Minnesota 55443 | ||||
Before |
After |
|||
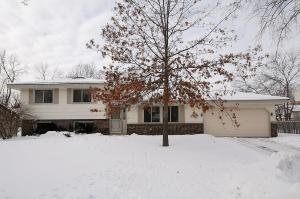
|
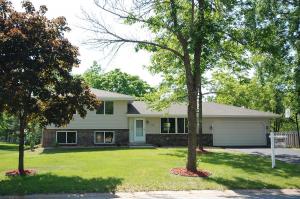
|
|||
|
Virtual Tour |
Property Before Rehab Virtual Tour |
|||
| Year Built | 1976 | Year Built | 1976 | |
| Total Finished Square footage | 1080 | Total Finished Square footage | 2169 | |
| Below Ground Finished Square Footage | 0 | Below Ground Finished Square Footage | 540 | |
| Above Ground Finished Square Footage | 1080 | Above Ground Finished Square Footage | 1620 | |
| Bedrooms | 3 | Bedrooms | 5 | |
| Total BathRoom | 2 | Total BathRoom | 2 | |
| Garage Stalls | 2 | Garage Stalls | 2 | |
| Parking Characteristics | Parking Characteristics | |||
| Air Conditioning | Central | Air Conditioning | Central * | |
| Heating | Forced Air | Heating | Forced Air * | |
| Fuel | Natural Gas | Fuel | Natural Gas * | |
| Appliances | Appliances | Tankless Water Heater Stainless Appliances All Appliances are Energy Efficient Range * Dishwasher * Dryer * Water Softener-Owned * Refrigerator * Disposal * Microwave * Washer * Exhaust Fan/Hood * |
||
| Exterior | Wood | Exterior | Wood * Brick/Stone |
|
| Roof | Asphalt Shingles | Roof | Asphalt Shingles Age 8 Years or Less |
|
| Amenities | Deck | Amenities | Deck Kitchen Window Hardwood Floors Knocked Down Ceiling Windows Paint Doors Door Locks / Keys Trims Ceramic Tiles on Entrance Entrance Doors Insulation Upgrade Electrical Wiring to Code New Electrical Box Electrical Features Energy Efficient Electrical Features Energy Efficient Recessed Lights Energy Efficient Recessed Lights in Living Room Energy Efficiaent Recessed Lights in Family Room Vinyl Tiles in Laundry Room Carpets House Number Egress Window Closets Closets Doors Closet Door Handles Remodelled Top to Bottom |
|
| Bath Room Description | 3/4 Master Upper Level Bath |
Bath Room Description | 3/4 Master Upper Level Bath Ceramic Tile Flooring Bath Tubs Shower Toilets Water Efficient Toilets Water Efficient Bath Faucets Motion Detector Bath Fans - Vented out |
|
| Dinning Room Describtion | Eat In Kitchen | Dinning Room Describtion | Eat In Kitchen Kitchen/Dining Room Living/Dining Room Open Plan Laminate flooring |
|
| No of fireplaces | 0 | No of fireplaces | 0 | |
| Fireplace Characteristics | Fireplace Characteristics | |||
| Kitchen Characteristics | Kitchen Characteristics | Hard Wood Floring Kitchen Cabinets Water Efficient Kitchen Faucets Granite Counter Top All stainless Appliances Open Kitchen/Dining Floor Plan Open Kitchen/Living Room Plan Kitchen/Hood Fan - Vented out |
||
| Pool | Pool | |||
| Lot Description | Tree Coverage-Light | Lot Description | Irregular Lot Tree Coverage-Light |
|
| Fencing | Fencing | |||
| Basement | Finished (Livable) Walkout * |
Basement | Finished (Livable) Walkout * |
|
| Second Unit | Second Unit | |||
| Miscellaneous | Mold Remediation | Miscellaneous | ||
| Agent Remarks | Close by 12 31 10 get up to 3.5% cc- selling agent receives $1,500 bonus Click HomePath.com for eligibility. Corp owned, buyer assumes R&R’s and assessments. As Is. Apprv for HomePath Ren MTG Finance.No Investor offers first 15 days of list. |
Agent Remarks | City funded NSP Program. Remodeled top to bottom, Everything new - Roof, sidding, furnace, A/C, water heater, kitchen, baths, floors, doors, carpet, appliances. Energy efficient, green labels. Pls email abadewas@yahoo.com for offers and questions. |
|
NOTE:Items with with asteriks are new items/new additions/new installed
Latest News
06-04-2018
New Construction to begin in Minneapolis, MN06-04-2018
Two Newly Built Single Family Homes -- SOLD!| Client Login | |
 Login Login | |

